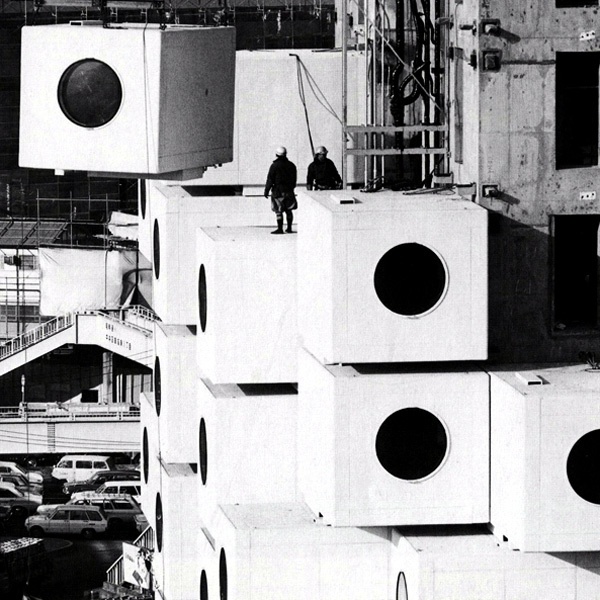lwhb ludwig-wolker-haus, berlin
> metabolism again?
"the transfer of technology requires sophistication: adaptation to region, to unique situations, to culture and custom. each cultural sphere should cultivate its own unique technological systems to create its own distinctive lifestyle."
"…people will make the discovery of fluid, mix-and-match combinations of their goals their aim."
"the age of the individual, an age of pluralism and diversification, during which each person will express his individuality, each person will be responsible for making his own choices, will be an age of the joy of discovering what is different and unique. "
by kisho kurokawa

The core of the strategy we have pursued is the continuous coordination and optimization of numerous individual measures which are ecologically, technologically, economically and also user oriented. These measures influence each other in a reciprocal manner and are interconnected.
This allows the building to be continually adapted to the fast pace of developments in this area through newly acquired knowledge and thus be improved on a permanent basis. This is achieved via the construction of the integral shell, which provides as many interfaces as possible to a modular extension and conversion in the field of building services equipment. The same construction principle also permits flexible spatial conversion.
> integral shell and modular extension
In addition to performing its traditional tasks, the integral shell also undertakes domestic engineering functions. The room-side of the wide-span, prefabricated concrete ceilings is activated for cooling and heating. The highly insulated façade sandwich elements integrate the ventilation. The regulation of heating, cooling and ventilation is decentralized and is able to be effected on a room to room basis. The shell conveys all the supply lines and, by means of modular inlets and outlets, forms the interface to subsequent extension and reconstruction. Due to the absence of columns, this is able to be effected in a modular way without any practical limitations. For these reasons, the building is flexible in the long-term and open to new technologies. The building can be adapted to newly acquired knowledge on a continuous basis – this integral approach opens the way to continual optimization and extends the lifetime of the building.

> resource management
The decentralized regulation of all elements optimizes and reduces the consumption of energy and resources. By means of the cascade utilization of resources, especially water, the respective elements are used repeatedly. The purified grey water is, after heat recovery, (e.g.) used for cooling or as industrial water. Black and yellow water are separated for producing terra preta. This is integrated externally in the production of wood energy. The effect of cascade utilization is felt well beyond the confines of the building. Although hotels are traditionally oper- ated with a high reference energy requirement, we anticipate a highly reduced primary energy requirement of between 89 und 99 kWh/ m2 per year.

The planning of the building services equipment relies on the syn- ergetic effect of the interaction between building construction and building services equipment, as well as the interaction of individual subsystems of the building services equipment. This considerably reduces the primary energy requirements of the building.

By means of innovative architecture and building services engineering, this house embodies the concept of ecological sustainability and aims to initiate new and further developments for energy-optimized construction. Since the client is committed to educating the operators of the building and its visitors, this will promote the multiplication of ideas and thus guarantee the success of the project.
